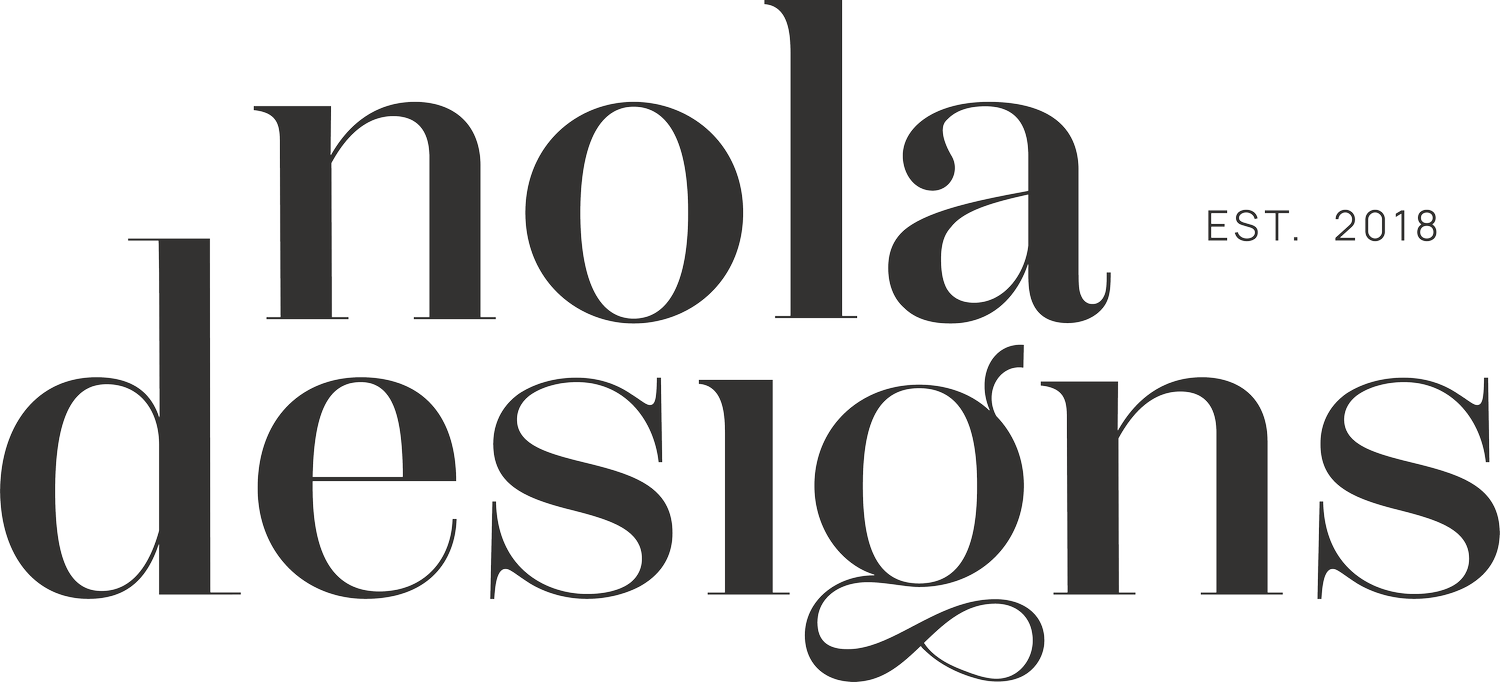 Image 1 of
Image 1 of


Create A Retail Floor Plan Using Microsoft Word
Shape your store's layout with ease using our exclusive tutorial, "Creating a Retail Floor Plan in Microsoft Word." This resource is designed to assist you in your store planning journey, enabling you to visualize your store's spatial arrangement and layout. As you work through the tutorial, discover how the placement of retail fixtures influences the flow and organization, empowering you to make thoughtful decisions about space utilization and fixture selection.
Benefits:
Effortless store planning:
Get guidance creating a drawing to illustrates the spatial arrangement and layout of your store without needed a specialized design software.
Streamlined Space Planning with Expert Tips
Ensure optimal flow, save time and resources with strategic planning from the outset. Get exclusive space planning insights and regulatory compliance tips to help you sidestep the pitfalls of poorly designed store layouts.
Precision in Measurements and Building Elements:
Learn how to incorporate measurements and depict essential building elements like doors and windows into your store layout, so you can accurately plan around fixed elements.
Pre-Plan with Clarity:
Utilize our tutorial to pre-plan your store layout with clarity, understanding precisely what will work best in your unique space.
Furniture and Fixture Fit:
Identify the perfect furniture and fixture pieces that will fit flawlessly into your space. Save time and resources by sidestepping the need for physical trial-and-error adjustments.
Begin your store layout planning effortlessly with our Retail Floor Plan tutorial using Microsoft Word.
This tutorial is designed to complement the measurement guide. Click here to learn more.
Shape your store's layout with ease using our exclusive tutorial, "Creating a Retail Floor Plan in Microsoft Word." This resource is designed to assist you in your store planning journey, enabling you to visualize your store's spatial arrangement and layout. As you work through the tutorial, discover how the placement of retail fixtures influences the flow and organization, empowering you to make thoughtful decisions about space utilization and fixture selection.
Benefits:
Effortless store planning:
Get guidance creating a drawing to illustrates the spatial arrangement and layout of your store without needed a specialized design software.
Streamlined Space Planning with Expert Tips
Ensure optimal flow, save time and resources with strategic planning from the outset. Get exclusive space planning insights and regulatory compliance tips to help you sidestep the pitfalls of poorly designed store layouts.
Precision in Measurements and Building Elements:
Learn how to incorporate measurements and depict essential building elements like doors and windows into your store layout, so you can accurately plan around fixed elements.
Pre-Plan with Clarity:
Utilize our tutorial to pre-plan your store layout with clarity, understanding precisely what will work best in your unique space.
Furniture and Fixture Fit:
Identify the perfect furniture and fixture pieces that will fit flawlessly into your space. Save time and resources by sidestepping the need for physical trial-and-error adjustments.
Begin your store layout planning effortlessly with our Retail Floor Plan tutorial using Microsoft Word.
This tutorial is designed to complement the measurement guide. Click here to learn more.
Shape your store's layout with ease using our exclusive tutorial, "Creating a Retail Floor Plan in Microsoft Word." This resource is designed to assist you in your store planning journey, enabling you to visualize your store's spatial arrangement and layout. As you work through the tutorial, discover how the placement of retail fixtures influences the flow and organization, empowering you to make thoughtful decisions about space utilization and fixture selection.
Benefits:
Effortless store planning:
Get guidance creating a drawing to illustrates the spatial arrangement and layout of your store without needed a specialized design software.
Streamlined Space Planning with Expert Tips
Ensure optimal flow, save time and resources with strategic planning from the outset. Get exclusive space planning insights and regulatory compliance tips to help you sidestep the pitfalls of poorly designed store layouts.
Precision in Measurements and Building Elements:
Learn how to incorporate measurements and depict essential building elements like doors and windows into your store layout, so you can accurately plan around fixed elements.
Pre-Plan with Clarity:
Utilize our tutorial to pre-plan your store layout with clarity, understanding precisely what will work best in your unique space.
Furniture and Fixture Fit:
Identify the perfect furniture and fixture pieces that will fit flawlessly into your space. Save time and resources by sidestepping the need for physical trial-and-error adjustments.
Begin your store layout planning effortlessly with our Retail Floor Plan tutorial using Microsoft Word.
This tutorial is designed to complement the measurement guide. Click here to learn more.

